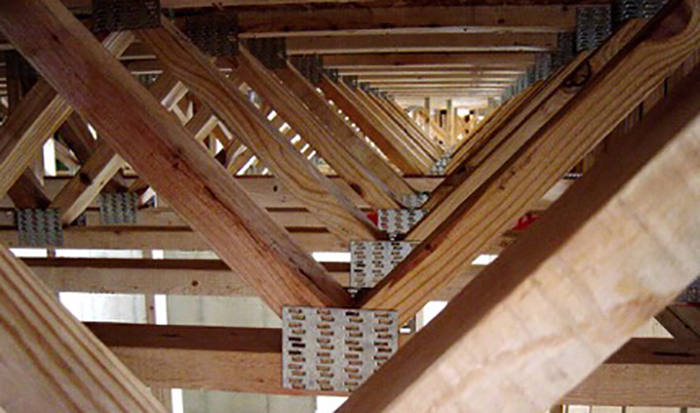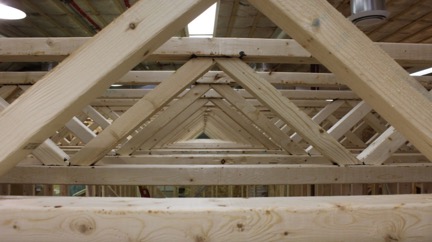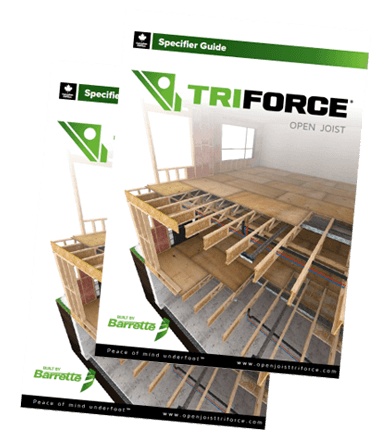While floor systems have evolved through time, the good ol’ floor truss is still around. Admittedly, it does have certain advantages. But how does it compare to the latest generation of our floor solution: TRIFORCE® open joist?
Floor truss characteristics
Floor trusses are certainly a viable option for your floor structure. A floor truss consists of high quality 2 x 4 or 2 x 3 lumber, connected with metal plates. Because it uses single wood members as building blocks, there can be many variations on its design. This combined with its strength and stability made it a popular choice in residential and light commercial construction since its introduction in the late 1950s. There are many floor truss manufacturers across the country that mostly supply their local area.
Floor truss advantages
- Wood floor trusses can span over 30 feet, which is more than most engineered wood joists that existed before the TRIFORCE® open joist
- Open design allows for faster installation of plumbing, electricity, heating, ventilation and air conditioning systems (HVAC)
- Are custom designed to your exact requirements and installed with little adjustment

Floor truss disadvantages
- Not all are adjustable on site. If the span planes aren’t perfectly straight, the truss likely needs rebuilding or replacing. It then requires approval by the engineer of record to make sure load and safety requirements are respected. This can lead to unwanted delays.
- Although they have an open design, installation of mechanicals can by hindered by the sharp metal plates. For example, they can strip electrical wiring as it is being passed. Depending on the plate size, they may also reduce the amount of space available for HVAC installation
- They are heavy and difficult to manipulate. The combined weight of the wood and metal plates requires two people for carrying. The more the trusses have to be moved around on the job site, the more time and labor-consuming it will be.
- Cost. Floor trusses are expensive. Unless there is a good reason for your project to have floor trusses (unusually long spans or heavy load requirements), it would be much more cost-effective opt for a more economical option that does not compromise performance such as the TRIFORCE® open joist (see span tables).
TRIFORCE® combines floor truss advantages… and more!
TRIFORCE® successfully combines the advantage of open web design found in the floor truss with access to stock material and trimmability that are within the range of the I-joist. Ideal for slab on grade houses, TRIFORCE® allows you to easily run mechanicals between the first and second floors. This is a much better alternative to running them through an unconditioned attic, which significantly reduces HVAC efficiency.

Open web design is an advantage for houses with foundation and basement as well. The open floor cavity is an opportunity for the builder to run all mechanicals under the first floor while creating a basement that has maximum space and headroom. A basement that is easy to finish adds value to the home.
TRIFORCE® has three other compelling advantages over floor trusses
- It is made entirely of wood. This makes it much lighter than floor trusses. This means easier handling and installation. It also eliminates the inconvenience of metal plates during the plumbing, electrical and HVAC installation.
- It is adjustable on site. Its 31-5/8″ – 24 inch adjustable end means you won’t be slowed down by fluctuating measurements between spans or waiting for a new joist or engineer’s approval.
- It is in stock and can be ordered at any time. No need to wait for it to be manufactured and no delays in peak periods as with the floor truss.
TRIFORCE® open joist offers improved performance at a lower cost. It will help you complete your projects on time and within budget, while delivering peace of mind underfoot!

Thanks so much Priscila for taking the time to share this nice comment with us!
We truly appreciate being in touch with our customers through this blog and any other initiatives.
Best regards,
I’m building a new house in Kansas, will definitely go with open joist triforce.
A solid product and lighter weight.
Thanks
I’m a plan maker doing many residential and commercial buildings here in Stockton California.. Can you provide engineering and floor trusses to our site.. Presently working on a 2 story 8000 ft² plus residents. If you can help us Please contact me as soon as possible, we can give you a full set of the architectural plants. Thank you
Don’t forget to mention that as an architect, the TRIFORCE trusses look very much better than the metal plated kind. In the right conditions, leaving trusses exposed can be a nice look if connections are clean.
Thank you for sharing.
Thank you Haven, you’re making a very interesting point! We’ve been sharing pictures on our Facebook and LinkedIn pages showing how the TRIFORCE® open joist allows for clean installations that can, indeed, be left exposed.
You can see these pictures here https://www.facebook.com/OpenJoistTriforce/, and here https://www.linkedin.com/company/open-joist-triforce/
If you have any pictures to share with us, we would be thrilled to see more projects with exposed TRIFORCE® joists!
Your innovative floor trusses are a good example of never taking-for-granted, the down side of certain building products, just because everybody else uses them.
TRIFORCE is probably the best example of what can be accomplished if we ask
ourselves, “why do I continue to choose what everybody else specifies, without
considering the extra work + cost that product generates?”.
For a long and narrow pitched roof, I used TRIFORCE trusses with a singular end trimming and gained the desired pitch by notching the continuous vertical 2 x 10 bearing plates at each bearing end, every 24″. It’s the straightest pitched roof I ever built in 40 years.
section I ever built. (40 years in business)
Thank you, Mike! We really appreciate your comments, we’re glad you enjoy our product, and hope you will keep using the TRIFORCE® open joist for your future projects.
Have you tried our Analyzer software? You might find it very useful to spec the TRIFORCE®. You can request it for free here: https://www.openjoisttriforce.com/software/
Please don’t hesitate if you have any questions or if you’d like to share some experiences. We’re always happy to hear from builders!
I would like my structural engineer to incorporate these into my house.
Thanks,
Corey
Okay, I now know that because a floor truss employs single wood members as its building blocks, there are several design options. I also understand now that it is made of premium 2 x 4 or 2 x 3 timber coupled with metal plates. If this is the case, then I should send this to my neighbor who has been planning to get prefabricated floor trusses for quite some time now because they believe it’ll enhance the quality and sturdiness of their home.
Thank you Lily for your comment and for your interest in our product, please feel free to share the information about the TRIFORCE joist, more people will be able to benefit from it,
Have a nice day,
The TRIFORCE team