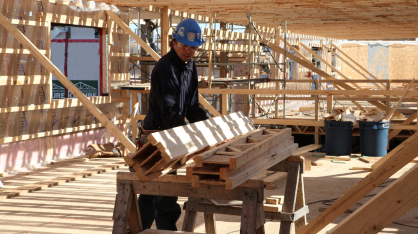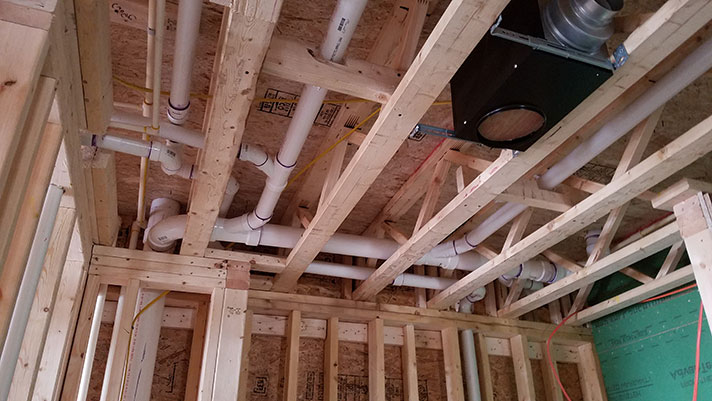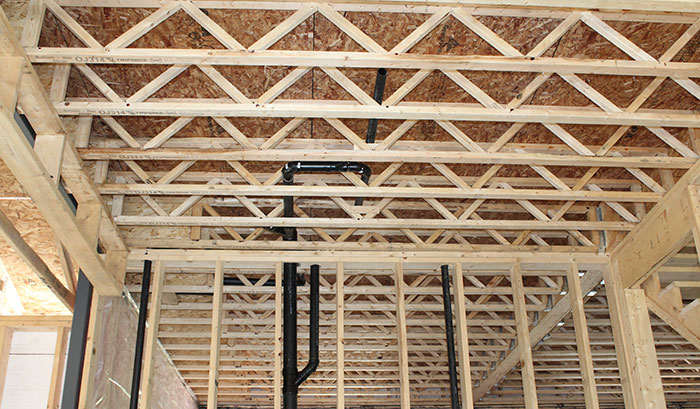Contrary to floors built with 2″ x 10″, an engineered wood floor system allows you to hide a large portion of a house’s mechanical systems. Using the floor cavity in this way enables you to design uniform, wide open living spaces. It also reduces the need to run HVAC ducting in attic spaces, which from an energy-savings perspective, is a poor choice.
The floor cavity has become a highly competitive space
This also makes the floor cavity a highly competitive space. It must contain HVAC ducts, plumbing supply and drain pipes as well as electrical wiring. Each of these runs must be optimal yet mustn’t come in conflict with the others. In recent years, balanced air systems with their exhaust and supply ducts for every room can complicate things even further.
Planning joist perforations
Using good design software, you can help subcontractors be more efficient with a well-organized joist placement plan. You can plan right down to the perforations needed in the joists to pass all this equipment. Of course, you have to take into consideration the limitations of joists themselves. If you are using I-joists, for example, there is a finite number of perforation you can make. There are other limitations, too. You can’t make holes too close to the ends. Also, perforations can’t be too close to each other.
Will everything go according to plan?
Planning is one thing. The realities of a jobsite can make execution challenging, though. In residential construction, the pace of the work and the pressure of completing the job can work against your plan. Even highly-qualified plumbers, electricians, and HVAC professionals can end up deviating from the plan, causing placement conflicts and damage to joists because of the complexity of their installations.
What if you didn’t need to plan perforations?
But step back a moment. What if your design included more freedom for mechanicals placement? Joists with open webbing such as TRIFORCE® do away with perforations altogether. They give subcontractors the freedom to install their equipment almost anywhere along the length of the joist, including near the ends. Plumbing or HVAC runs can be closely parallel or run diagonally across the floor cavity. And, As they come in standard depths and lengths TRIFORCE® joists can easily substitute I-joists in a floor design.
Give your subcontractors the space they need!
This is the great advantage of working with joists that have an open web design. Plumbers and electricians often don’t have access to a plan beforehand. They’ll often arrive on-site, quickly consult with the builder and start working. Why not give them the opportunity to use the floor cavity to its maximum potential to avoid red-flagging and repairs?


