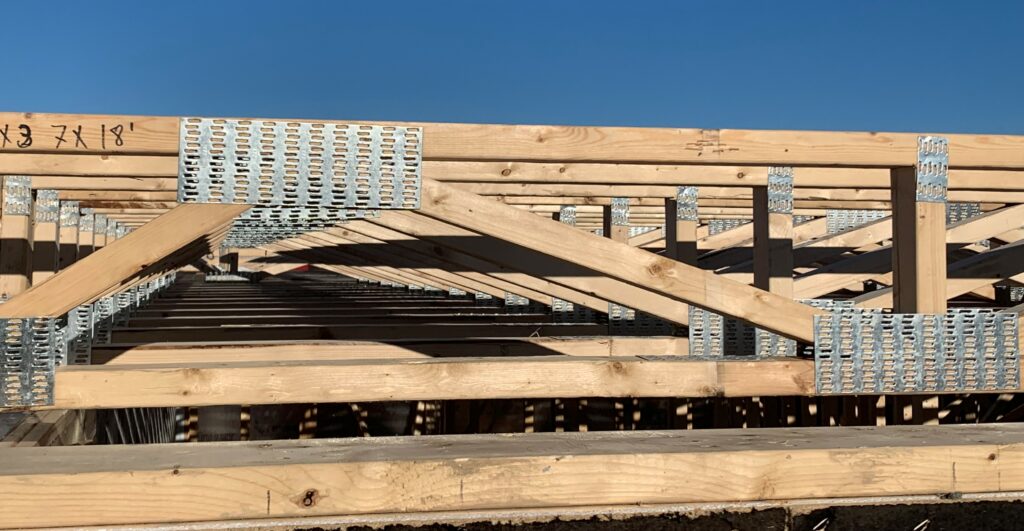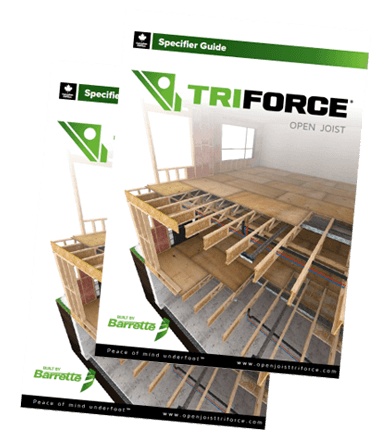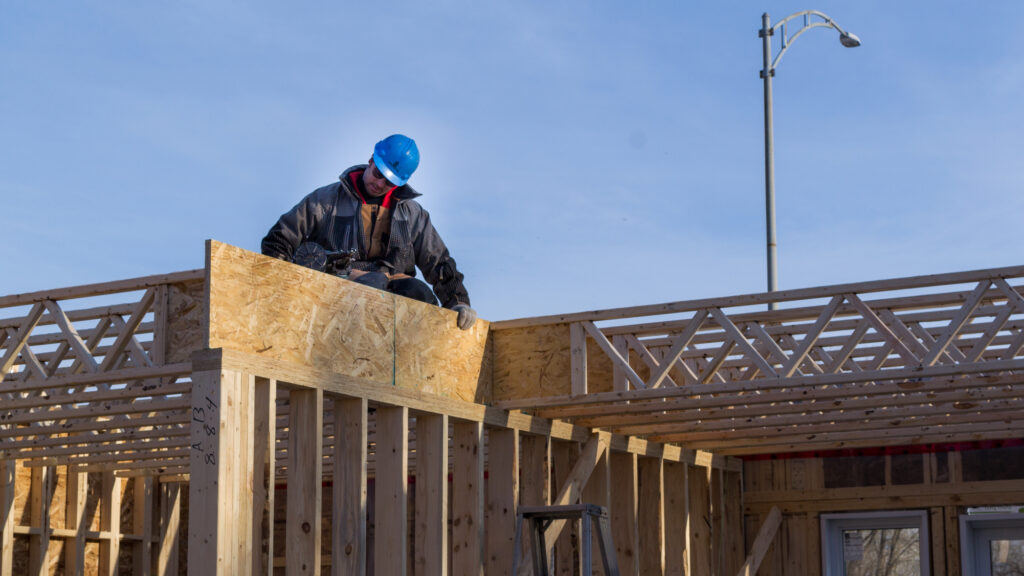In North America residential construction, wood has long been a material of choice: abundant, readily available, flexible, easily repairable, less expensive than steel and concrete and is naturally an overwhelmingly popular material.
For some 40 years now, building professionals and contractors have had the choice of using traditional lumber or engineered wood for new construction. Now, using a combination of both, is common practice in residential building construction.
When it comes to floor systems, conventional lumber has enjoyed a long tradition of use, created by a universal familiarity with the product as well as the amount of experienced, highly qualified workers using it
ENGINEERED WOOD FLOOR SYSTEMS
Nowadays however, engineered wood floor systems are undergoing rapid market growth due to their many advantages over traditional lumber. Engineered wood is more sustainable by using less trees .
It weighs less and is easier to handle, saving time and money on construction sites. It is stronger and more rigid in its design capacities. Also, depending on the product being used, one can easily modify it on site, whether because of a deviation from the original plan or a fix to a non-conformity.
DIFFERENT TYPES OF JOISTS
There are two types of engineered joists that are most frequently used in floor systems. In this article, we’ll present the differences between those two and finally, present you with a third alternative.
- Wood I-Joists with dimension lumber top and bottom chords and OSB web.
- Open web trusses with wood webbing held together with metal plates.
- TRIFORCE® a smart alternative.
THE WOOD I-JOISTS
A hallmark of engineered joists is their use of geometry to maximize structural capacity. The two most common geometric shapes configuring successful engineered floor framing components are the triangle and the “I”.
History sings praises of the “I” shape. It recognizes the strength it gave to rails carrying transcontinental trains that unified young nations and to steel beams supporting skyscrapers in developing cities. In 1969, the construction market recognized the benefit of using the “I” shape. Soon developed was the wooden I-Joist for floor framing.
The triangle shape has been supporting loads for an even longer period of time. Having been used as a solid building concept for centuries, truss plate creator Carroll Sanford made triangulation the foundation for his invention of the open-web floor truss in the early 1950’s. Because triangles equal strength, Barrette Structural Distribution chose this configuration for TRIFORCE® floor joists and also employed some of the “I” shape to maximize performance.
Wood I-joists have major advantages in high-volume construction with standard layouts. This is because they are less expensive. Also, you can adjust their length onsite, without an engineer’s approval. However, they can’t attain the spans of open web trusses and it is more complex to run Mechanical, Engineering, and Plumbing through.
This is due to the properties of the OSB web paneling. There are allowed hole locations, but they are very small and any additional holes to be made must follow strict guidelines so as not to compromise design capacities beyond specific limits.
OPEN WEB TRUSSES
Open web trusses, on the other hand, have the advantage in more complex construction projects. Clear spans can be much longer than those of I-Joists. Open web design can accommodate almost any kind of HVAC, Electrical, and Plumbing configuration while allowing greater flexibility during installation. This is a time and money-saving characteristic.

Open-web floor trusses with steel plate connections have been around since the 1950’s, celebrated for their strength and easy access for MEP installation. Developed near the end of the 1980’s, a new type of open-web truss from Open Joist made its debut in the engineered components world. It featured the innovation of finger-joined connections.
The main disadvantage to the original open web trusses was that they could not be trimmed to length on site. To adjust the open-web trusses’ length requires an engineer’s review. Otherwise, it needs to be replaced. Either option may also require the engineer’s seal of approval.
In addition, both cases could result in project delays and additional engineering costs. This must be considered in the open web trusses’ already higher cost.
THE USE OF METAL CONNECTORS
One more thing: the metal connector plates used in this type of engineered wood joist are sharp. They can damage electrical wiring during installation. Pull the plate hard enough and some of its teeth can come out of the wood. This could compromise structural integrity.
Also, steel truss plates exposed to rain prior to the closing of the structure can rust. Sealants are available to coat the plates which will act as a water-repellant however, this requires on site application which adds time and money.
A HYBRID TYPE OF JOIST : DISCOVER TRIFORCE®
So, there are advantages and disadvantages to open-web trusses and I-joists but there is also a 3rd hybrid type of joist that is gaining in popularity, which effectively combines the advantages of both.
The TRIFORCE® Open Joist
TRIFORCE® joists feature an open web design but do not use metal connector plates. TRIFORCE® is assembled with finger joinery and waterproof heat-rated adhesive. You can adjust their length on site because of a trimmable OSB end panel.
Joists are available in several depths and lengths and superior strength allows them to span up to 30 feet (ref. TRIFORCE span tables). TRIFORCE® joists can fit the bill for any type of wood frame construction and complies with ASTM D5055 criteria.
Offering a unique Lifetime Warranty, TRIFORCE® joists are individually tested to ensure that only proven components are shipped to a job site. As a result, every TRIFORCE® open joist can be installed with confidence!
OPEN JOIST TRIFORCE® : A COMPELLING ENGINEERED WOOD FLOOR JOIST ALTERNATIVE
TRIFORCE® joists costs less than open web trusses yet are as strong and as rigid and have the added benefit of being adjustable onsite. The open joist TRIFORCE® is a compelling alternative in engineered wood floor systems and well worth investigating!
Triforce’s open web design will also help speed up plumbing, electrical and HVAC system installations. Produced in a state-of-the-art robotic manufacturing facility, TRIFORCE® joists combine the advantages of other engineered joists as well as provide peace of mind underfoot.
Our experienced engineers are available for questions. They’ll make recommendations so you can get the most out of your product. They’ve developed a wide range of detailed documents for specific applications required in the field.
Find out more about open joist Triforce® by downloading our spec guide.

