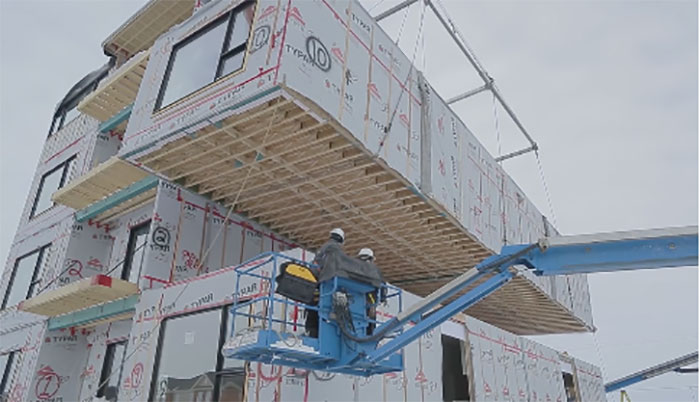
The modular housing trend With the recent improvements in construction materials and building techniques, it is no surprise that the modular home is rapidly growing in popularity. Undeniably, modular homes have many advantages: Built in a controlled factory environment and safe from humidity, water or wind damage during construction. This includes not only the home itself … Continued
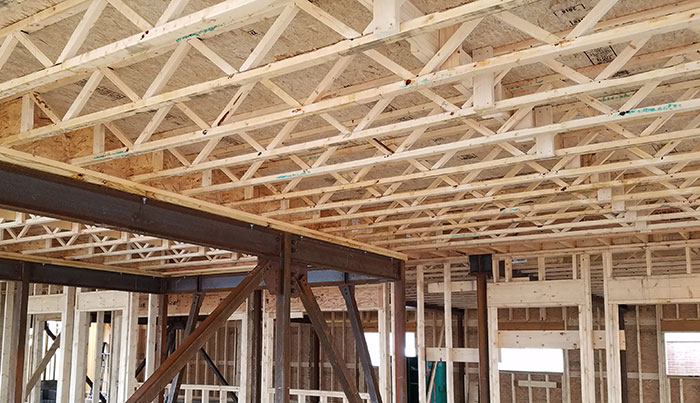
This is part 2 of a post about why you should use open web joists in your construction projects. See part 1 called Open web design is open to the future. Previously on this subject, I talked about how open web joists like TRIFORCE® eliminate the need to drill holes to pass ducts and plumbing. Without a … Continued
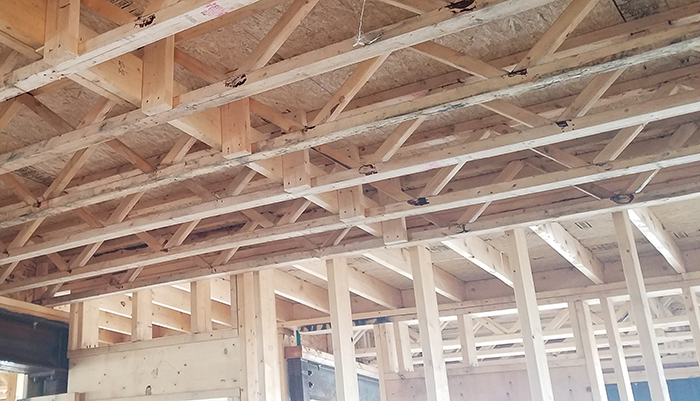
We often talk about the advantages of open web design in this blog. But an open design isn’t just convenient and time-saving. Indeed, what if I told you that open web joists must replace I-joist type floor joists in the near future? Let me explain. The Millennial opportunity In the past year, a lot has … Continued
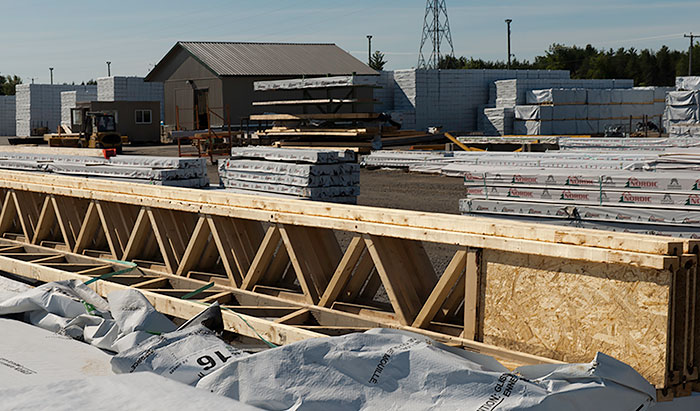
For lumberyards that don’t typically sell engineered wood, there are many good arguments in favor of carrying this type of product. EWP use will grow Indeed, with the return of a healthy construction industry and increased competitiveness, you can bank on builders looking for wood products that will give them a better bang for their … Continued
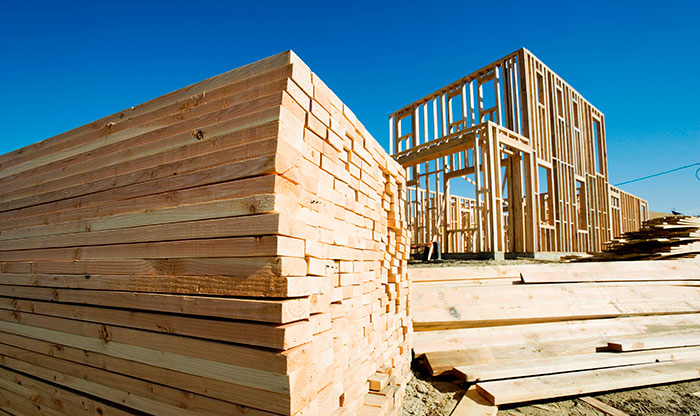
Spring is here and construction season is gearing back up. It looks like it will be a pretty productive season too. Builder confidence is higher than it has been in the past 12 years and new home sales are stronger than last year and seem to be trending upwards. This is a good time to … Continued
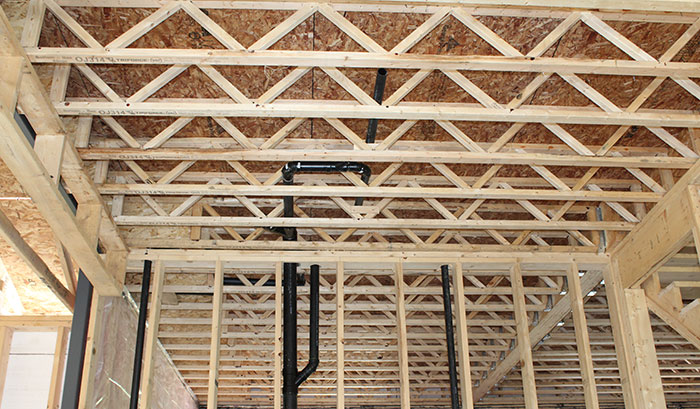
The price of lumber had been rising steadily in small increments since 2014. Since the Softwood Lumber Agreement (SLA) expired in December 2016, however, price volatility has increased dramatically. For your budget and for your peace of mind, switching to engineered wood wherever possible in your projects could be the right thing to do. Dimensional … Continued
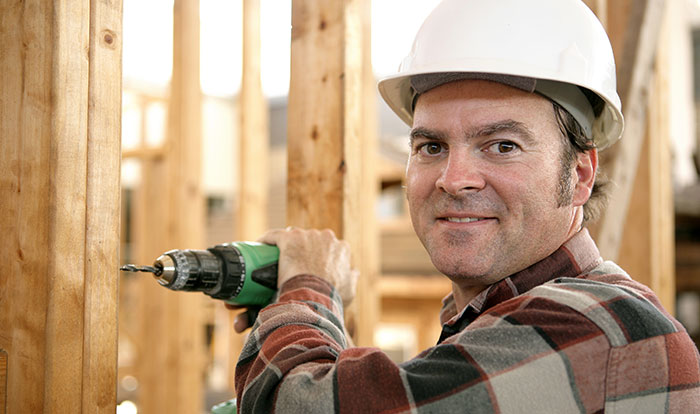
A recent study by the Joint Center for Housing Studies of Harvard University foresees a healthy remodeling increase over the next 10 years. The study cites factors such as older homeowners modifying their homes allowing them to age in place, and first-time homebuyers modifying a newly purchased property. Per-homeowner-per year spending is projected to go … Continued
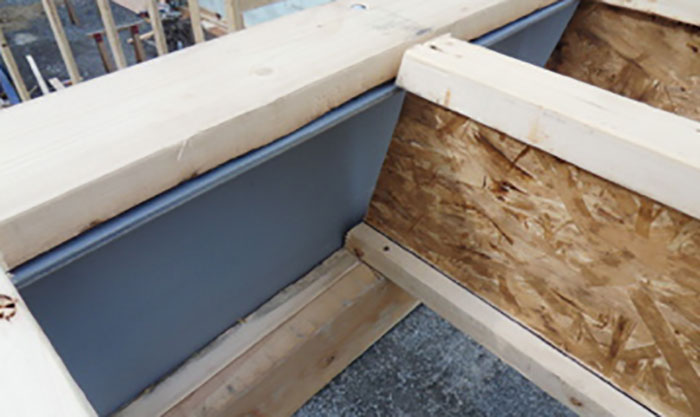
Travelling to construction sites in the US and in Canada, I’ve noticed each country has a preferred wood-joist-to-steel connection method. These two methods are called slope cut and top mount. Wood to steel used more often In both Countries, I see steel being used more and more often in residential projects. House sizes have been … Continued
If I told you that open joist TRIFORCE® can be used for stair girders, the first thing you might think is “Ok, but why?” Keep with open design! In two words: open design. We’ve often said it in this blog: 0pen Joist TRIFORCE® has an open design that allows you to run Plumbing, Electricals and … Continued
We recently got a question on our website about how the joints are made on the open joist TRIFORCE®. It’s great question, as it touches on many of the product’s strengths. We always welcome questions on our blog, so please feel free to ask. So, here’s our answer. 5-fingered-joints acting as connector The first thing … Continued