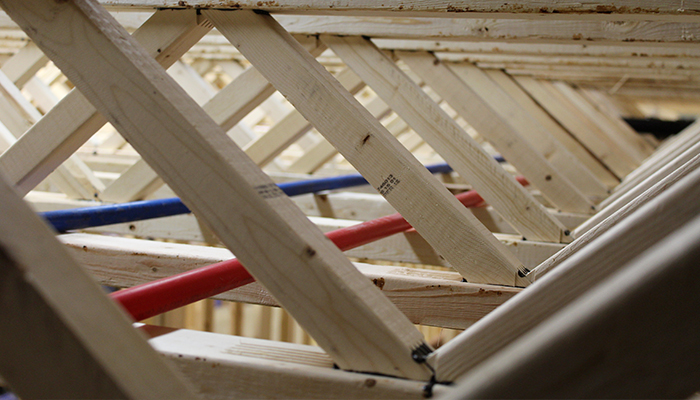
Open-web floor trusses with steel plate connections have been around since the 1950’s, celebrated for their strength and easy access for MEP installation. Developed near the end of the 1980’s, a new type of open-web truss from Open Joist made its debut in the engineered components world. It featured the innovation of finger-joined connections and … Continued
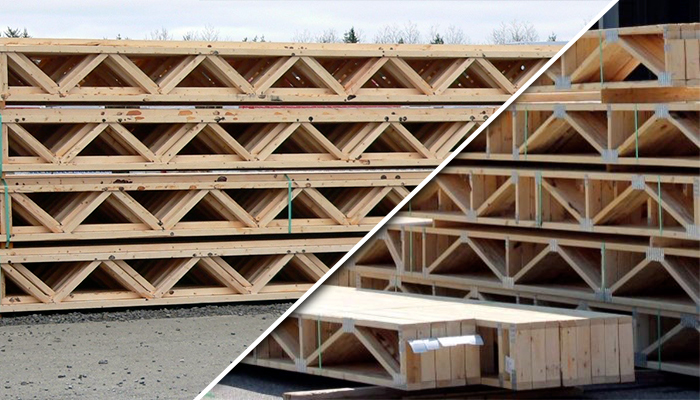
This is a good time to point out that steel-plate-connected floor truss lead times are stretching out longer and longer every day while TRIFORCE® made-to-stock joists ship within days. But it’s an even better time to discuss another advantage enjoyed by TRIFORCE®…cost savings. Here’s why TRIFORCE® costs less…significantly less…than steel plated floor trusses. Steel Cost … Continued
The construction industry is constantly evolving and facing new challenges. One of these challenges, however, proves to be increasingly disrupting for builders and contractors. I’m talking about the shortage of skilled labor in the industry. The job onsite involves various trades collaborating towards the completion of a project. Many of these are highly skilled and … Continued
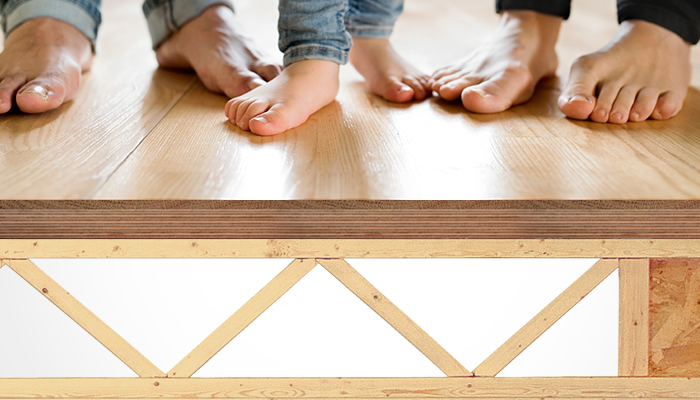
How a floor system performs, in the eyes (or mind) of someone who occupies that floor, is a very subjective assessment. One person’s opinion of how it should feel when standing or walking on a floor can differ markedly from another’s. Besides, industry standards aren’t necessarily helpful since meeting minimum building code design requirements doesn’t … Continued
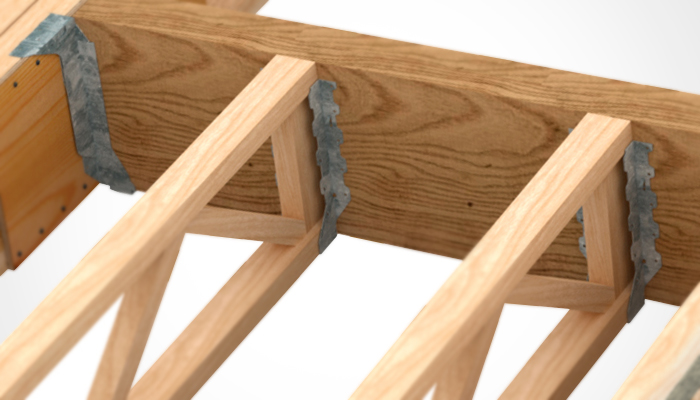
It’s not enough to simply specify the right components for a building project. An architect, engineer or designer must also specify how those components should be installed… how the pieces connect to one another. Sometimes a simple fastener schedule is adequate when wood-to-wood connections are needed. But often, especially in today’s world of engineered building … Continued
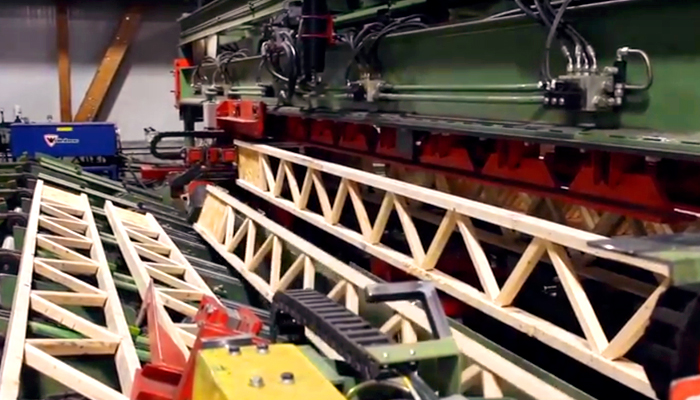
Open Joist TRIFORCE® stands out among engineered floor joists because every joist is tested before it leaves Barrette’s state-of-the-art factory. Only Open Joist products are put through such a testing process. Passing the test helps ensure that only proven joists are shipped to a job site. You can install TRIFORCE® with confidence. Builders and developers … Continued
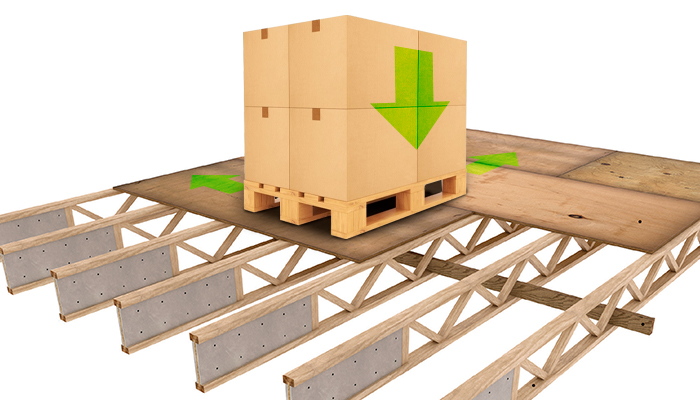
When designing a floor system, it is crucial to understand how weight and loads are distributed throughout a building. Often, floor framing plays an important role in transferring loads from the roof to the foundation of a building. To ensure proper structural integrity, the floor loading assessment must account for factors such as roof design, … Continued
The Passive House movement is becoming a growing trend in the construction industry. Indeed, the idea of building the most energy efficient house has finally become a reality, and the movement is increasingly inspiring builders to improve their projects. The Passive House concept has achieved a certain notoriety in Europe. It actually comes from Germany, … Continued
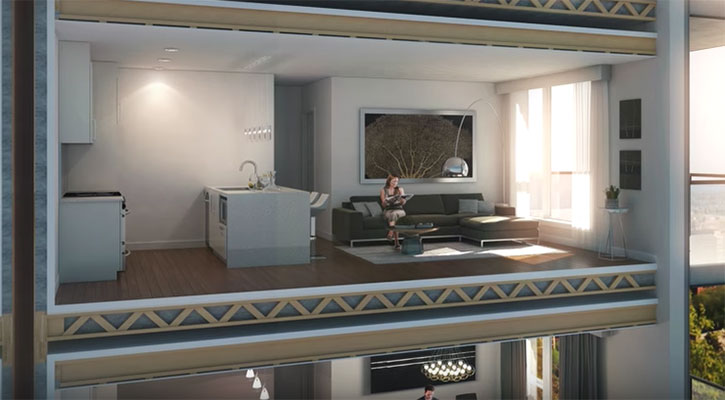
When you think about it, modular building represents the industrialization of the construction process. Factory-built parts shipped to a site and quickly assembled with minimum environmental impact, and at blistering speeds. Has modular building come of age? Are we approaching an industrial revolution in construction? If you base yourself on the speed at which modular … Continued
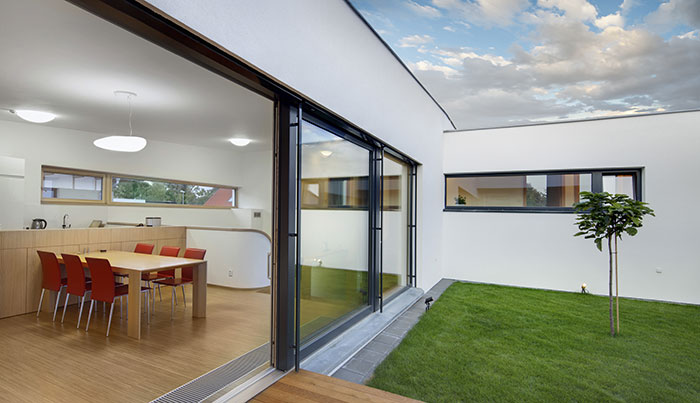
A recent study by Dodge Data & Analytics demonstrates quite convincingly that green building is going mainstream. The study reveals that more than a third of multifamily and single-family builders are engaging in green building practices. The two most important green building practices Of all green home performance factors, both builders and customers are most concerned … Continued