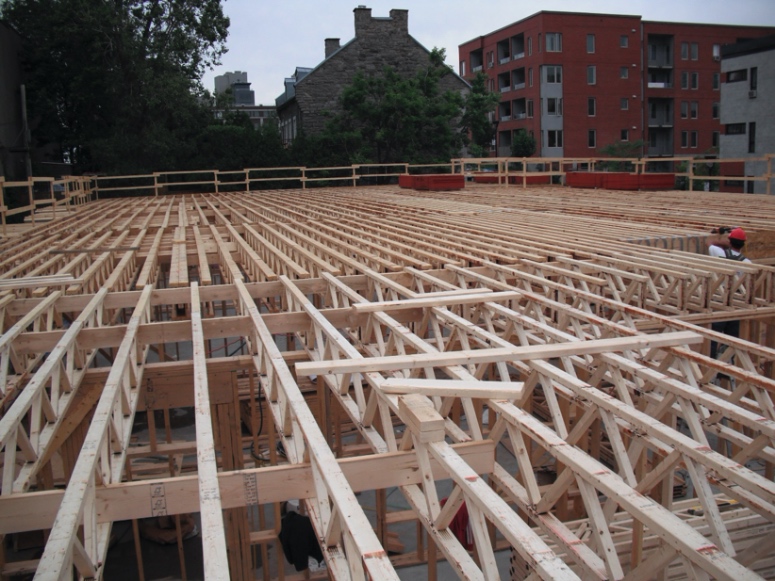
Can an open web joist that is a rising star in residential floor framing fill the bill for Multi-Family floor assemblies? The answer to our question is a BIG YES! TRIFORCE® open joist will meet or surpass your floor framing requirements of Multi-Family housing. It will provide you with a solid feeling floor system, fire … Continued
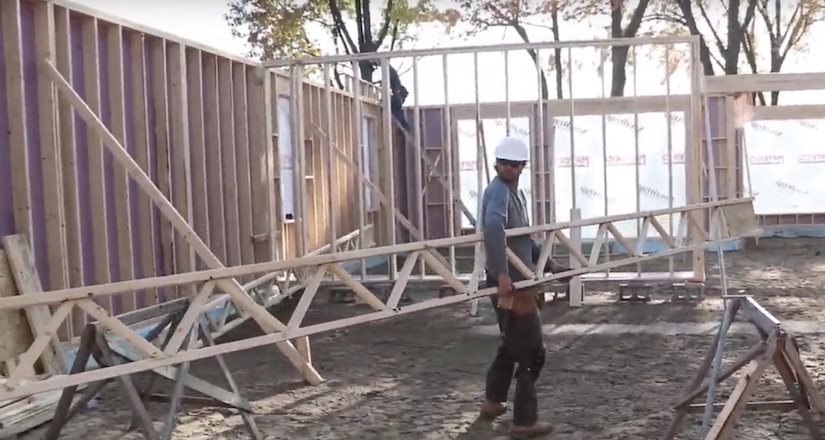
Builders have guts. They have the courage to assemble products and build homes from scratch with their own hands. They are visionaries who transform empty lots into beautiful and exciting living spaces. They do this in the face of adversity, tight budgets, short deadlines, workforce shortages, and countless other challenges playing against the timely completion … Continued
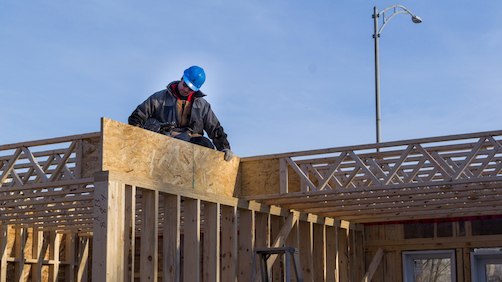
TRIFORCE® experts are regularly invited as speakers for continuing education webinars. One participant recently asked if open web floor joists still require rim board. I thought that was an interesting question because once you understand everything rim board does, you adopt it. Rim board: An essential part of an engineered wood floor system Rim board … Continued
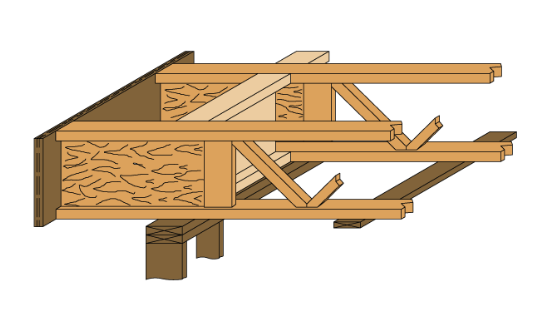
Used for centuries in many different ways, cantilevers as a construction device were first recognized in 19th Century bridge designs. But they gained significant notice in architectural use when Frank Lloyd Wright unveiled his iconic “Fallingwater” commissioned residence. There the cantilever was not just a structural means to an end but also a dramatic design … Continued
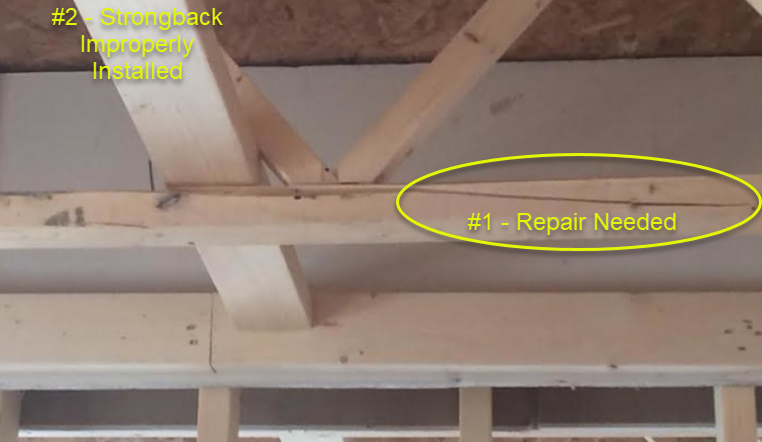
1) Joist Repair Needed Recently, a TRIFORCE® representative was called to a construction site because the GC had discovered a cracked bottom chord on one of the installed TRIFORCE® joists (see photo above). The cause of the damage was a mystery and no one was taking responsibility. What could have happened? First… we know what … Continued
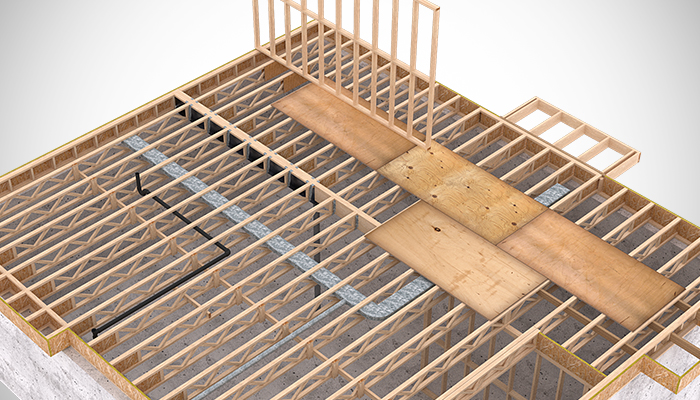
In North America residential construction, wood has long been a material of choice: abundant, readily available, flexible, and easily repairable, it is less expensive than steel and concrete, and is naturally an overwhelmingly popular material. For some 40 years now, engineers and builders have had the choice between using traditional lumber or engineered wood for … Continued
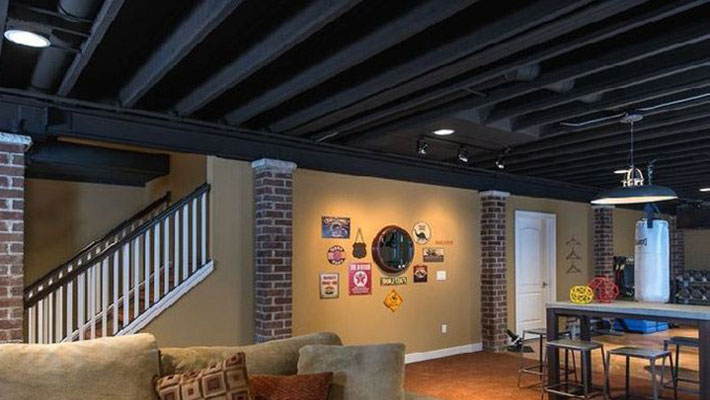
Open ceiling design for single-family home basements is certainly popular if you judge by its coverage on the web or the number of tips you can find on how to create a more open-looking basement space. This trendy “industrial look” in single-family homes has definitely caught on. For builders, however, safety considerations naturally come before … Continued
While floor systems have evolved through time, the good ol’ floor truss is still around. Admittedly, it does have certain advantages. But how does it compare to the latest generation of our floor solution: TRIFORCE® open joist? Floor truss characteristics Floor trusses are certainly a viable option for your floor structure. A floor truss consists … Continued
Barrette Structural Distribution offers a downloadable version of the TRIFORCE® Installation Guide accessible at any time on its website. Available in English, Spanish and French, the guide is designed to answer jobsite questions and is a natural complement to the TRIFORCE® Specifier Guide. While we’re on the subject of installation, let’s take this opportunity to … Continued
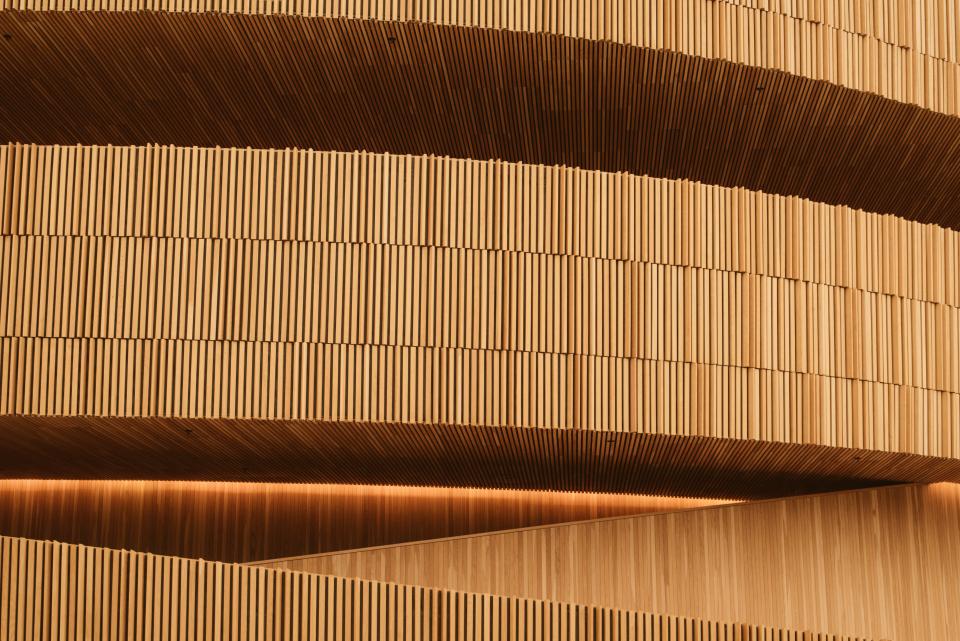
Despite being used for millennia as a building material, wood now proves to be more relevant than ever to meet the challenges of today’s construction industry. But why is that so? Why would builders choose to integrate wood in their constructions? I can think of many reasons, from the sustainability of wood to its better … Continued