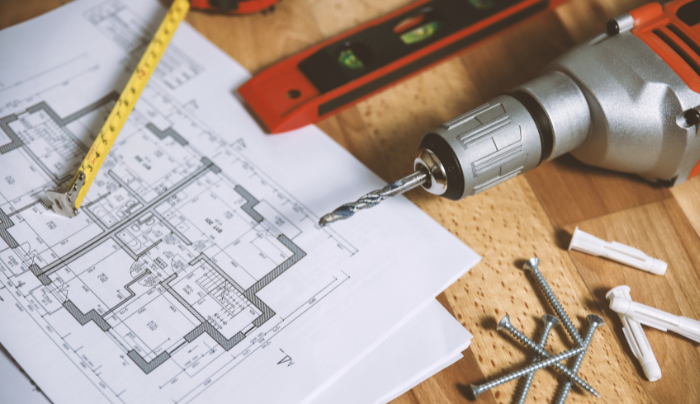
Building with engineered wood floor systems allows for wider spans, greater strength, and far more design possibilities than traditional solid sawn lumber. But to capture all the benefits of TRIFORCE® joists, here are some recommendations for floor system installation: A) Use the manufacturer’s recommended hangers and fasteners Joist applications can vary, and there are hangers and fasteners … Continued

Depending on the type of floor framing used in the structure, there are three common bracing methods used to reduce vibration and improve performance: St. Andrew’s crosses for dimensional lumber Blocking for I-joist Strongbacks for open Joist TRIFORCE® 1) St. Andrew’s crosses Traditional 2×8 or 2×10 dimensional lumber floor joists are still used, but may … Continued

Upon installation of TRIFORCE® open web floor joists, you quickly realize their significant ability to control both vibration and sound transfer. First, simple installation of strongbacks at center span effectively reduces floor vibration, one of the more frequent occupant complaints in multifamily construction. Secondly, an open web system such as TRIFORCE® can improve the sound dampening … Continued
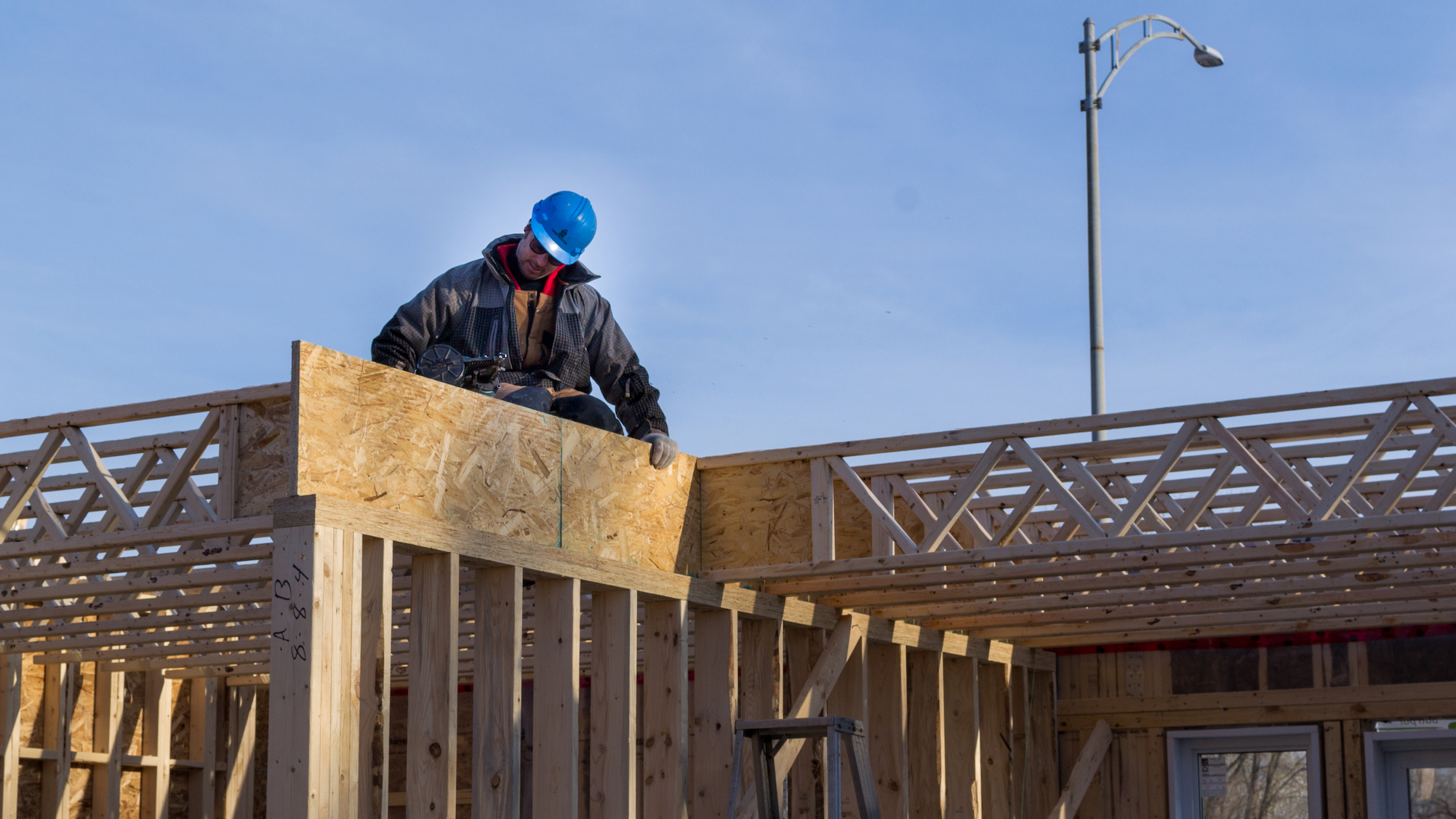
In North America residential construction, wood has long been a material of choice: abundant, readily available, flexible, easily repairable, less expensive than steel and concrete and is naturally an overwhelmingly popular material. For some 40 years now, building professionals and contractors have had the choice of using traditional lumber or engineered wood for new construction. … Continued

The TRIFORCE® team would like to take this opportunity to wish you all the best for the New Year! We are happy and proud to announce that our blog articles will be coming back in 2023. As we return to normal business, we are honored to count you among our loyal readers. We are also thrilled … Continued
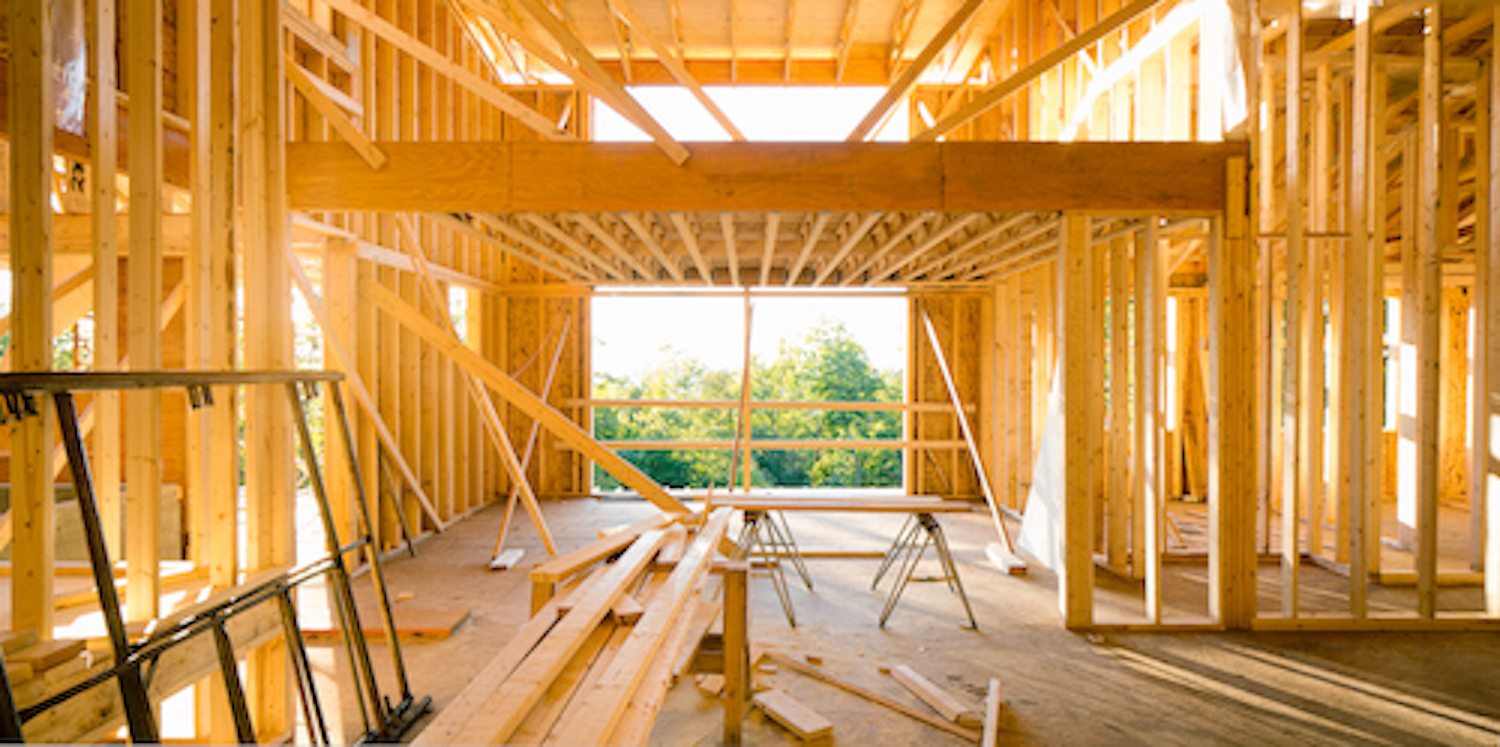
When you compare several popular floor framing options, you will learn that each has its own strengths and weaknesses. The engineered joists price can also differ greatly. Let’s first take a closer look at the pros and cons of Steel-Plated Trusses, I-Joists, and Dimensional Lumber. We will then introduce you to TRIFORCE®. Spoiler alert, one … Continued
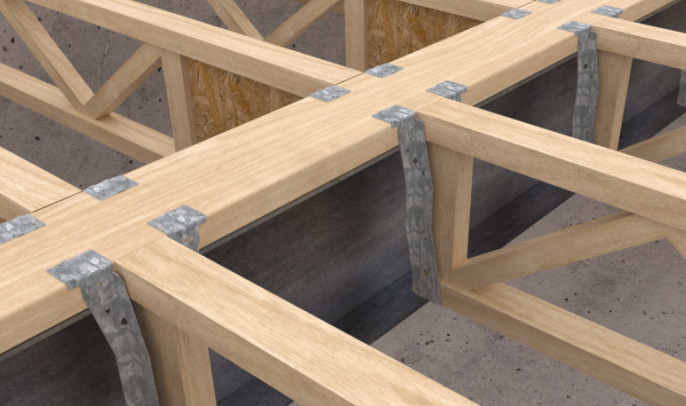
As the manufacturer of TRIFORCE® joists, Barrette is obviously among the strongest proponents of wood-frame construction. But sometimes, because of design situations, there is a need to mix steel products with wood components. So how do these different components connect to produce superior buildings? Steel Shapes Steel beams pack a lot of load capacity into … Continued
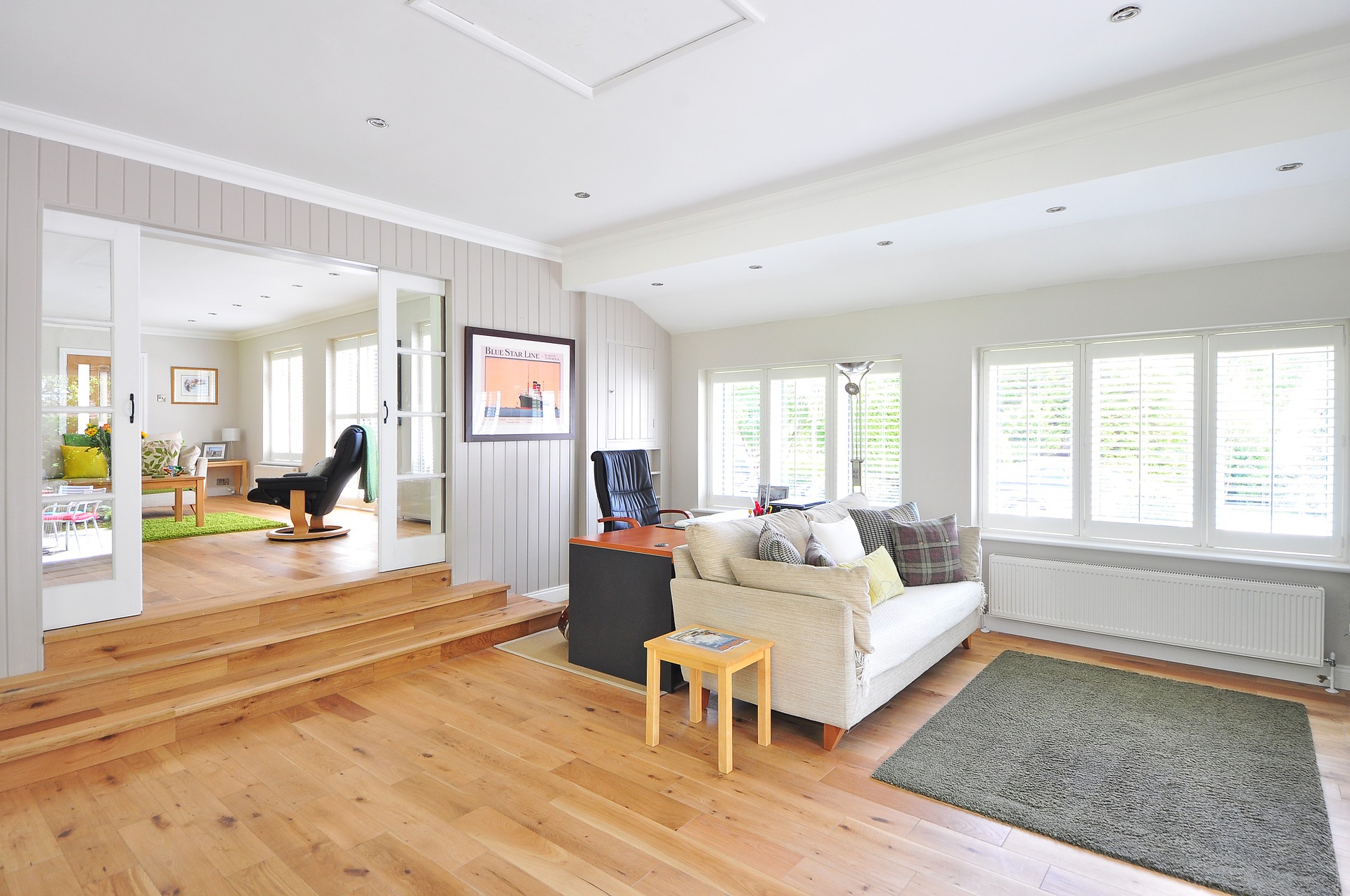
A high-performance floor system must be effective at all levels. Safety, comfort, cost optimization, practicality in construction. All being important considerations for both builders and owners. Discover five reasons why your floor system could be underperforming without you knowing it! 1. It is not fireproof Depending on the construction type, the floor system must either … Continued
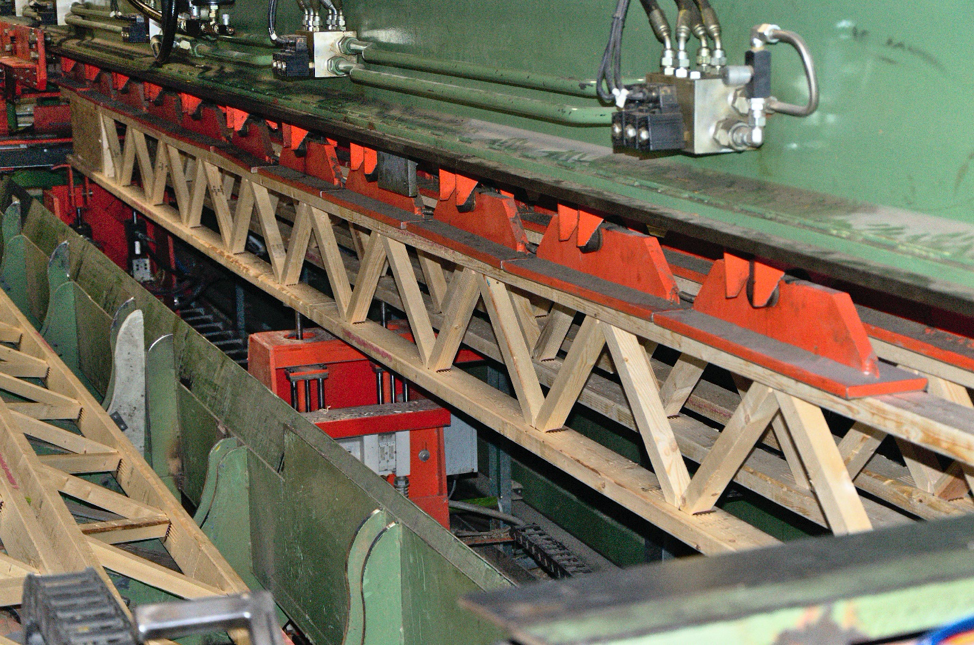
To certify a product for use under the current model building codes, bodies like the International Code Council (ICC) and the Canadian Construction Materials Centre (CCMC) confirm that the product is built to and performs to identifiable standards…standards that ensure longevity and safety. Such certification has been confirmed for TRIFORCE® open joist (ICC Report ESR-2999 … Continued

“We shape our buildings; thereafter, they shape us.” Winston Churchill We all know how challenging 2020 has been for everyone because of COVID-19’s massive impact it had on our industry. But once again, in spite of everything, our experts strove to bring you quality content and valuable information about technical challenges and new practices in construction, … Continued