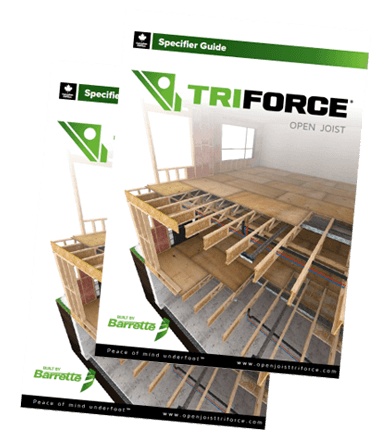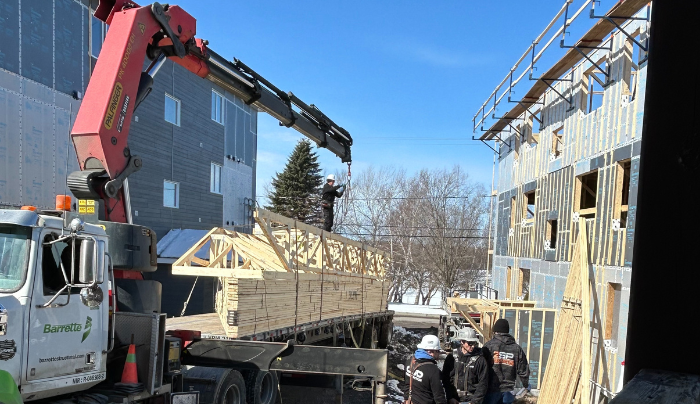Discover an experienced contractor’s statement on using TRIFORCE® joists. He is very enthusiastic and highly recommends them based on his vast experience.
To ensure the success of a construction project, it’s essential for builders to choose reliable, top-of-the-line materials that also offer good value for the money. This not only helps them meet their customers’ expectations, but also helps promote the reputation and ultimately the success of the builder.
Many contractors in Quebec and throughout North America are very satisfied with TRIFORCE® joists. To name just one, a local builder, Construction 2SP, told us of his enthusiasm for this revolutionary floor system. He is a long-time user of these engineered floor joists and shares his positive experiences with the product.
“I have no negative points to say about this product. I’ve never had bad experiences with TRIFORCE®. I am pleased with this product and I recommend it.”, Samuel, Construction 2SP, contractor with over 10 years of experience.
Particularly active in the region of Centre-du-Quebec, he has already built several multi-family dwellings. Over the years, his experience and attention to detail have led him to choose quality materials for the entire structure of his projects. Every stage of the work is carefully executed and checked. In his opinion, TRIFORCE® open joists are a must for quality construction.
He highly recommends these open-web joists for a number of reasons, including their many advantages like, easy installation, trimmable end, lightweight, open web design, environmentally friendly and more…
But he also affirms that the price is competitive, there’s great availability of the product and excellent after-sales service. All these reasons make TRIFORCE® a unique product, much appreciated by its users.
Some of the construction techniques used by Construction 2SP
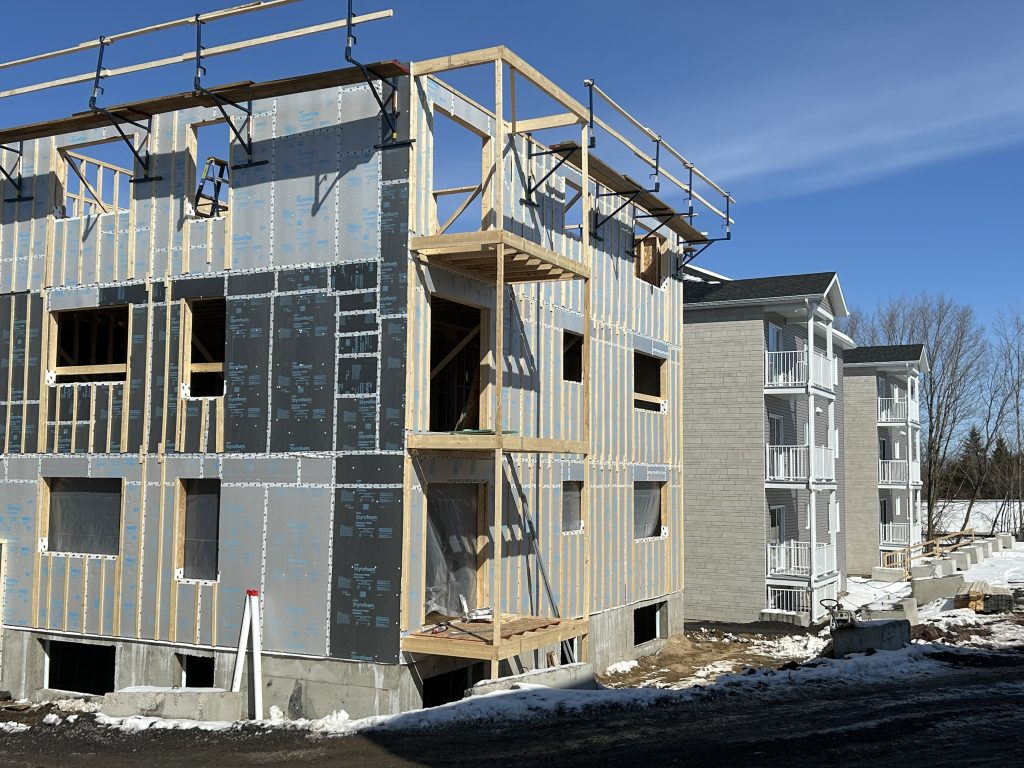
Construction 2SP specializes in the construction of multi-family dwellings.
1. Strongbacks
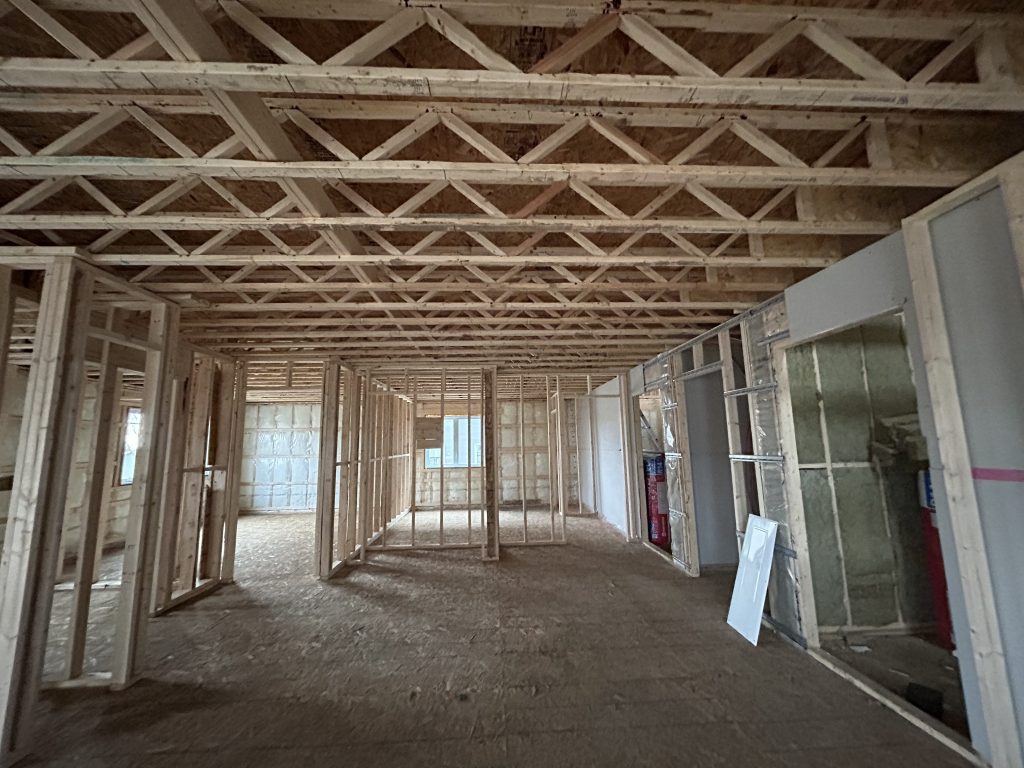

These two images illustrate the installation of strongbacks through the joists. In this case, they are 2×6, due to the long span. The size of the strongbacks will vary depending on the depth and length of the joists. You can consult the Strongback Bridging Table in our Specifier Guide to find the right size.
Strongbacks are connecting elements between joists, installed primarily to reduce vibration. They also reinforce the floor’s solidity and help distribute loads and stresses throughout the structure. Floor performance is greatly enhanced by the addition of strongbacks.
It’s very important to think about installing strongbacks before enclosing the floor. Installing them after the subfloor decking and/or ceiling below has been installed can be complex.
2. Flush beam
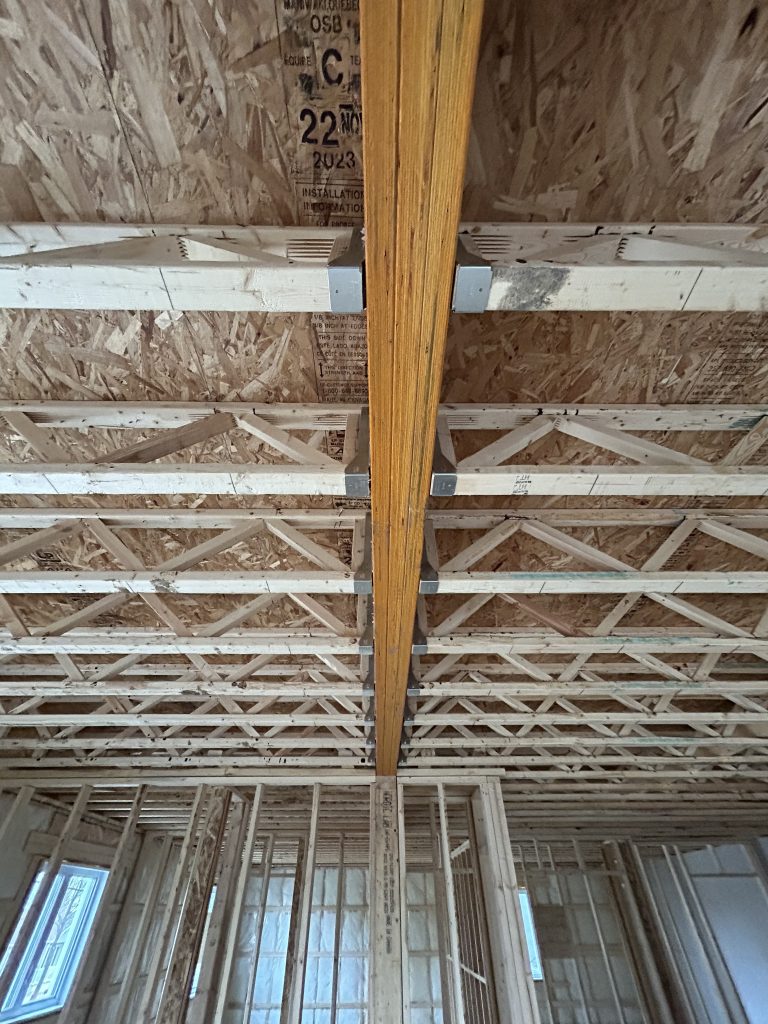
Here’s an example of a flush beam within the joist cavity. When a beam is needed to support the joists, the builder has 2 options: either the beam is exposed, under the joists, and the joists rest on it without hangers. Or like this method, which frees up ceiling height.
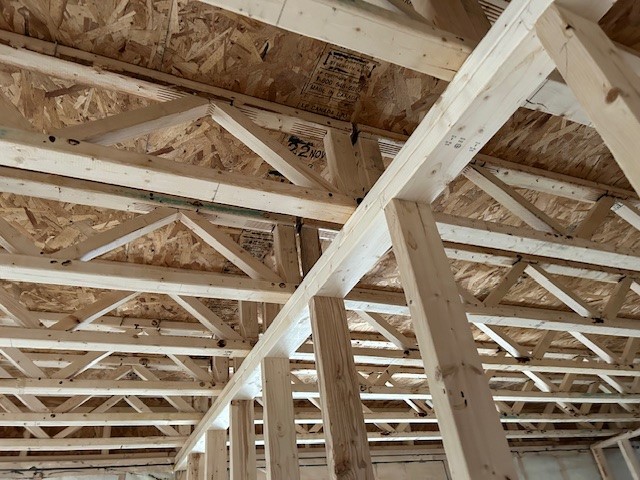
In the case above, the interior wall on which the joists rest must be load-bearing. In other words, there must be footing underneath it. This ensures good vertical support, for better load distribution and transfer.
We can also notice that the top plate is doubled, to reinforce the load-bearing wall and provide better support for the joists. What’s more, the weight is better distributed, avoiding excessive concentration of loads on a single point of the wall. Note that the trimmable end is on the other side, which allows for adjustment if the length is not exact.

3. Soundproofing
Soundproofing may also be important, as it enhances tenant comfort. So we see in this picture the use of resilient channel in the walls. These channels help reduce the transmission of sound and vibration which improves the acoustic comfort of interior spaces.
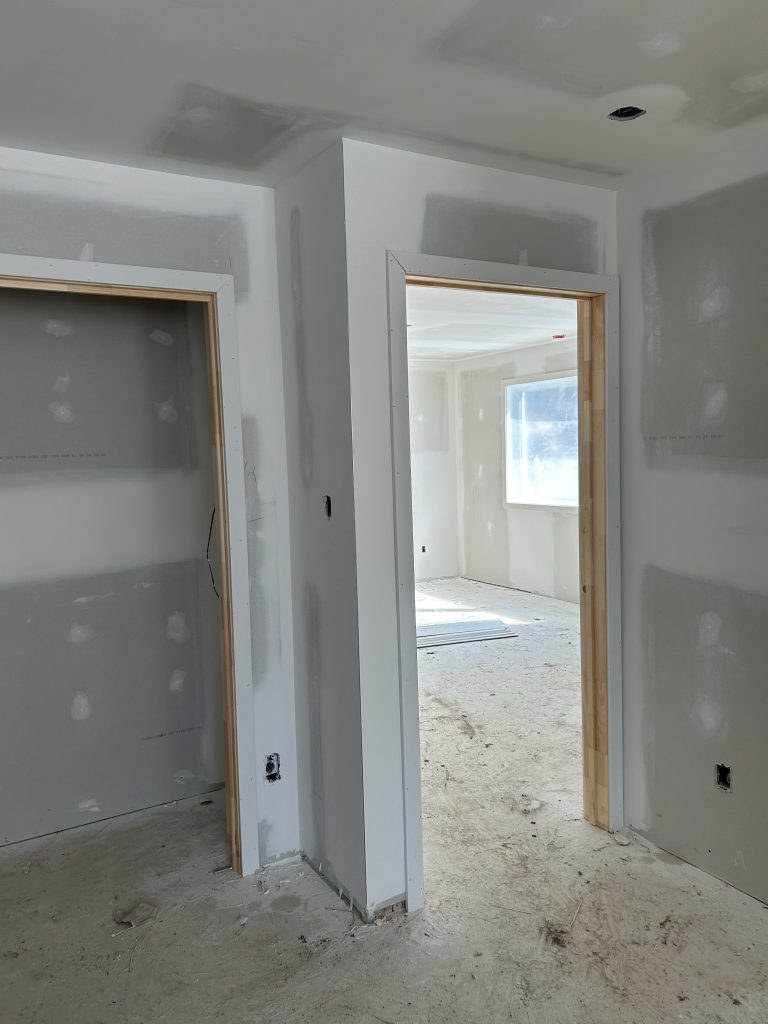
Another essential soundproofing element is the addition of a concrete topping on the floor. All Construction 2SP apartment floors are built this way and they are heated. This means that heating wires are integrated into the concrete topping. The main benefits of heated floors are occupant comfort and energy savings.
TRIFORCE® joists with a concrete overlay on top offer sound and heat insulation. The thickness of the concrete topping may vary but in most cases it is 1 1/2″. Of course, the additional weight of the concrete will need to be considered when designing the floor system to ensure proper joist spacing and height. Please reference TRIFORCE® span tables in our Specifier Guide, or call our Technical Support line.
Why TRIFORCE® joists are ideally suited for concrete overlays:
- Lightweight : although TRIFORCE® joists are known for their high strength, they are very light weight. This is an advantage when building a floor with a concrete topping, as it reduces the total load on the structure.
- High rigidity: Manufactured from high-quality materials, making them extremely rigid, TRIFORCE® joists are designed to effectively withstand the loads of a concrete topping with no damage.
- Adaptability: TRIFORCE® offers flexibility in terms of height, span and applied load, making it versatile for all types of projects, including those requiring a concrete topping.
In brief, the use of TRIFORCE® joists contributes to the durability and efficiency of an engineered wood floor structure, and remains an ideal solution for modern, high-performance construction.
We are glad to share this contractor’s opinion with you. We hope Construction 2SP’s testimonial will inspire you to give TRIFORCE® open joists a try on your next project.
Refer to our spec guide for further information on TRIFORCE® open joists:
