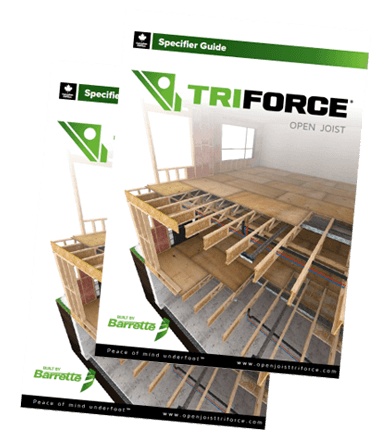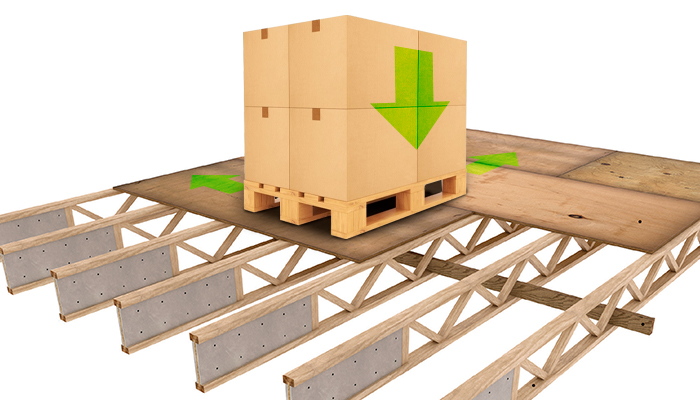When designing a floor system, it is crucial to understand how weight and loads are distributed throughout a building. Often, floor framing plays an important role in transferring loads from the roof to the foundation of a building.
To ensure proper structural integrity, the floor loading assessment must account for factors such as roof design, the sizes, and materials of the framing elements and the load paths within a structure.
Load Types
Not all loads are permanent or evenly distributed. They must, however, be accounted for in the design of the floor system.
Dead Loads represent loads that are constantly present at fixed positions. These include the building structure itself, including the weight of materials that make up the floors, roof and walls. Even though the position of these loads is permanent and in defined locations, the U.S. and Canadian building codes require applying them to every square foot when designing floor systems.
Live Loads, on the other hand, account for movable objects, including people, furniture and other non-permanent objects. These loads vary in magnitude position and duration but the building codes also require a designated live load be applied to every square foot of floor system. In the case of a residential structure, this minimum standard live load factor for main living areas is 40lb/ft2 (1.9 kPa).
Special Load Conditions depend on the climate, regional conditions and local regulations. These can sometimes play a role in floor system design when floor framing acts to transfer such loads. Special loading may include snow, wind and even earthquake protection.
Distribution of Loads
Loads apply to a structure in different ways.
Surface Loads (often called Area Loads) are applied evenly across horizontal “layers” of a building such as the roof and floor areas. Floor systems must be designed to support evenly distributed live and dead loads.
Line Loads, as their name implies, are applied along a line. An example is a wall that supports floor or roof framing above, transferring that load onto a floor system below where the line of the wall lies. The position and extent of line loads must be considered when designing floor framing to accommodate them.
Concentrated Loads collect loads from roofs and floors above and combine them into a single large load most often carried by a post, beam or girder to a framing system or bearing below. Floor systems must be designed to adequately accept any concentrated loads present.
TRIFORCE®: A Load Leader
TRIFORCE® wood I-joists are capable of supporting heavier loads than many comparable joist products. You can use that capability to enhance floor performance through “over-design” or to reduce cost through “value engineering”.
TRIFORCE® floor framing accepts line and concentrated loads well. Standard framing details show framers exactly how to reinforce joists with common materials to handle special loads affecting a floor system.
And, since you can apply reinforcement after the joists are installed, adjustments are possible if load locations change during framing.
A floor system is an integral part of a structure. It can help distribute loads correctly throughout a building to maintain structural integrity. A good floor design combined with high quality TRIFORCE® components are the keys to peace of mind underfoot!

