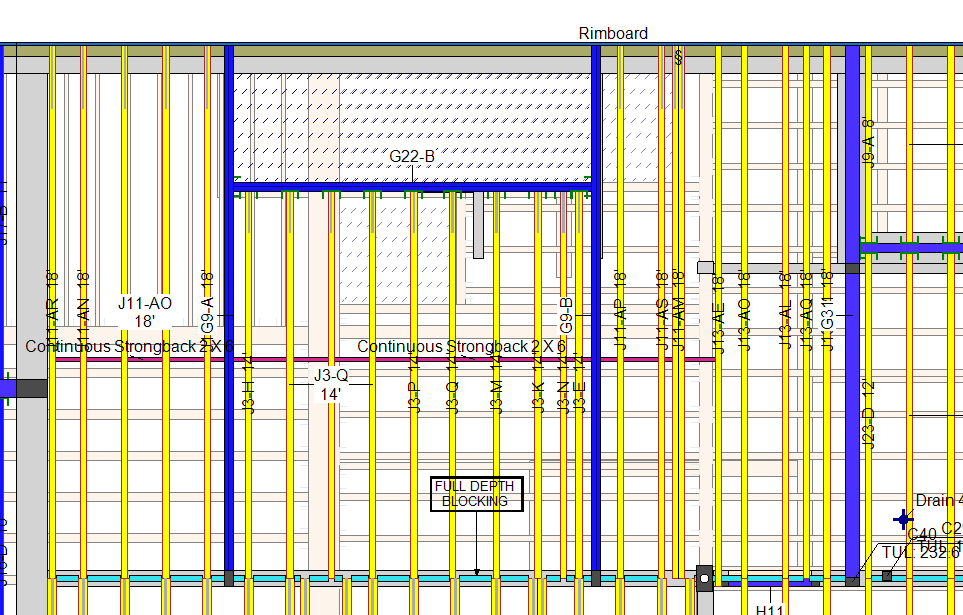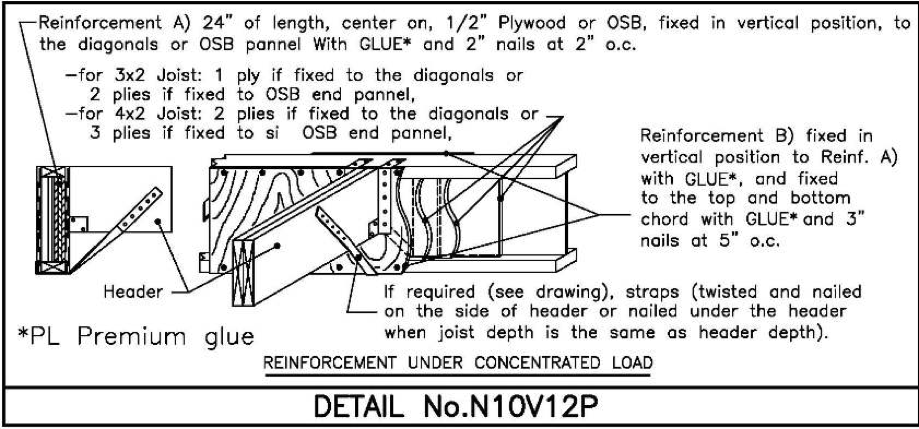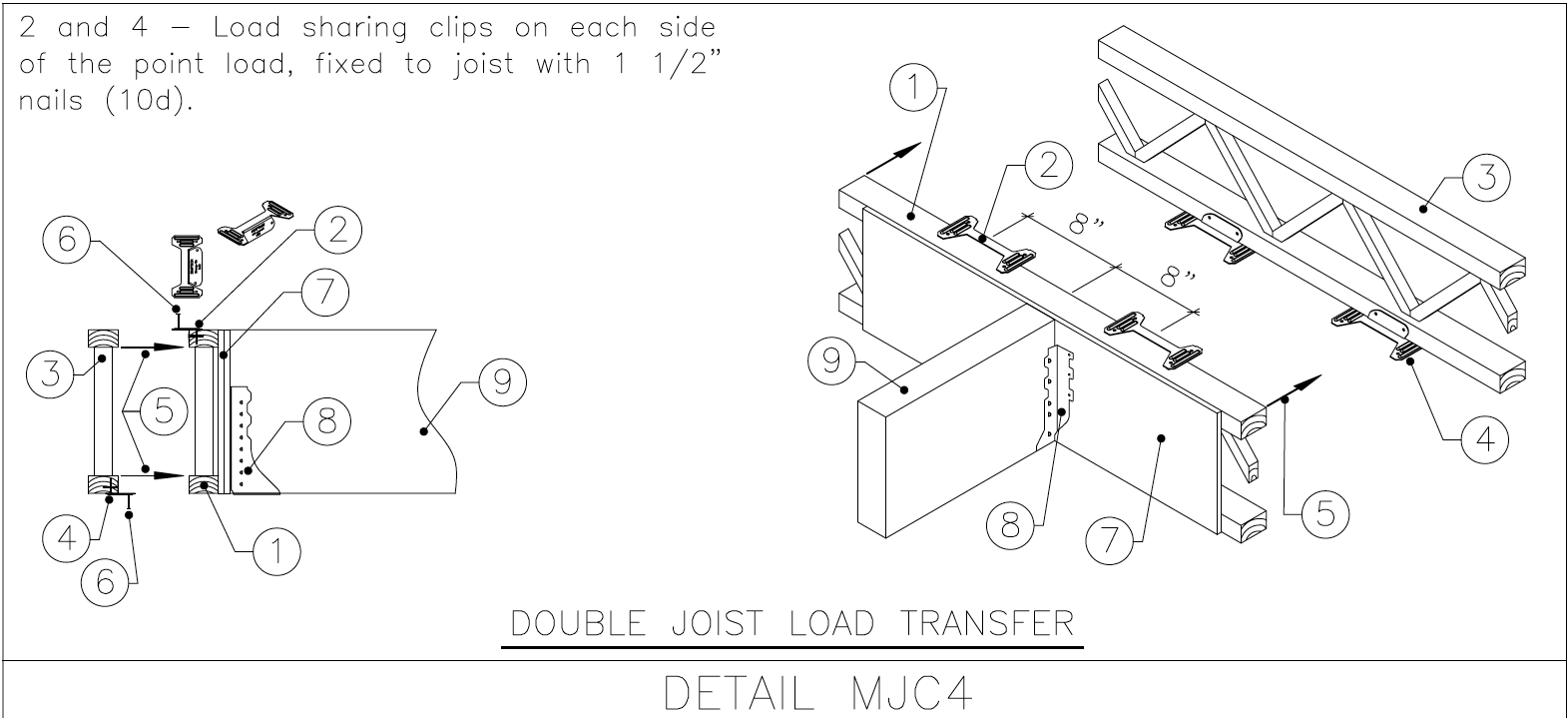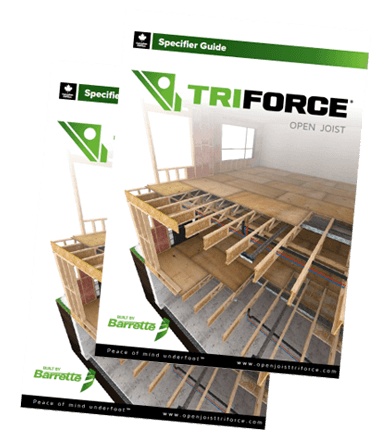If I told you that open joist TRIFORCE® can be used for stair girders, the first thing you might think is “Ok, but why?”
Keep with open design!
In two words: open design. We’ve often said it in this blog: 0pen Joist TRIFORCE® has an open design that allows you to run Plumbing, Electricals and HVAC quite easily throughout the floor system, without having to resort to drilling through the joists as you would with and I-joists system, for example.
The floor system is, of course, the preferred area to run such equipment in residential construction, to avoid building unsightly boxes to hide MEP equipment.
Stair girders
As stairs require extra support, designers often resort to LVL for the support structure. Below is an example of a loft unit.
The H shaped structure in blue are LVL. They are the reinforcement needed to support load around the stairwell floor cavity (the white box at the top of the H), as well as the additional vertical and lateral loads created by the staircase and its traffic.

Using LVL limits your MEP installations
With an LVL beam, anything like a drain pipe or HVAC ducts running perpendicular to the “H” get stopped in its tracks. The only thing getting through that LVL is wiring and maybe some water pipes. And it is going to be a hassle.
Using TRIFORCE® opens up possibilities and reduces costs
Let’s look at a situation where open joist TRIFORCE® is put in as a replacement to the LVL beams. In this image (the title image of this blog post), you are seeing two units instead of one. You now see four sets of doubled up TRIFORCE® joists running the width of the structure, instead of the LVL.
With this configuration, all HVAC and drain pipes can be run freely across the units. And, even if the TRIFORCE® is doubled up, their overall price comes out lower than using LVL.
Reinforcements
Reinforcements are important here. Let’s have a look at connection detail N1021P, which defines the connection between the headers (G10) and the open joist TRIFORCE®. The diagram shows a single joist but the connection is the same. You’ll see it consists of 1/2” plywood or OSB attached to open joist TRIFORCE® on the header side. It is fixed to the chords using PL Premium glue and 2” nails. Depending on the load, you can add the same type of reinforcement on the other side of the Joist. Also, if required, metal straps, nailed to the side of the header and bottom of the joist.

Connections
When the joists have to be doubled up, specially made multi-ply joist clips are recommended to connect them, to help with load transfer. We actually had Simpson Strong-Tie create a proprietary connector for this situation. It is called an MJC clip. It gets installed on the top and bottom chords of the TRIFORCE® joists, on each side of the header, as shown below.

Top mount hangers are practical because you don’t need to pack out the TRIFORCE® joists in the connection area. The clips and the reinforcements attached to the chords are sufficient.

It is important to point out that beyond a certain point LVL will be necessary. However, if the project is residential, TRIFORCE® will almost always be an appropriate choice.
Using open joist TRIFORCE® as stair girders adds the convenience of not having to special order LVL beams. Even better, the overall cost of the reinforcement is reduced.
So, next time your design includes Stair girders, don’t forget that open joist TRIFORCE® can do the job.