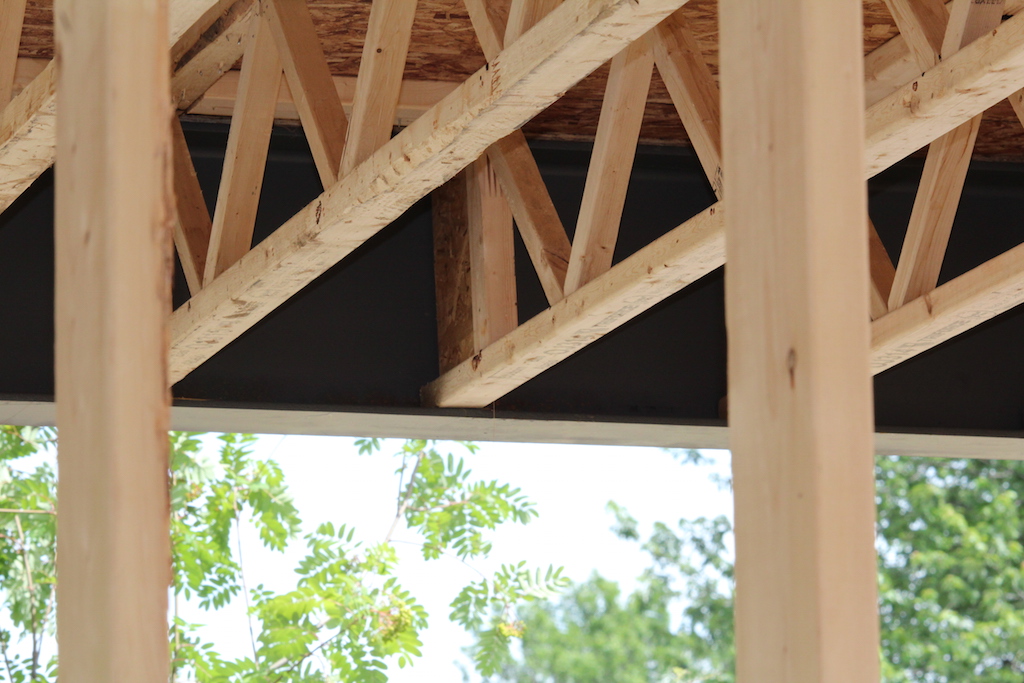With its lightweight construction and trimmable end, which requires only one measurement and no additional math or engineer’s approval, you’ll find the open joist TRIFORCE® particularly easy to install. To make sure you get the most out of this high-precision product, apply these 4 handling and installation guidelines.
1. Keep the wood away from humidity
As with any wood product, it is important to keep it away from humidity and especially direct rain as much as possible before, during and after installation, as the joists are designed to be used in dry conditions only. Likewise, it is important to not install the joists in direct contact with masonry or concrete, as the moisture left over from the curing process can contaminate the wood and cause it to deteriorate over the long term. For the same reason, additional wood components used for stability and strength such as strongbacks, must be of dried wood.
2. Check for, and avoid damage
Upon its arrival on site, carefully check the TRIFORCE® for any damage. Of course, never install a damaged joist. During installation, TRIFORCE® flanges should never be cut, drilled or notched, except for length adjustment at its OSB end. OSB Panel End openings are allowed, per the Allowable Hole Dimensions in the OSB Panel End chart (see in our TRIFORCE® Specifier Guide). When moving a joist, check subfloor thickness with code requirements when joist spacing exceeds 19.2” o.c.
3. Brace and restrain properly
Before doing any kind of bracing, make sure TRIFORCE® joists top and bottom flanges are within 1⁄2” of true vertical alignment. Also, be sure the end bearing length is at least 1 ½’’
Start by restraining the joists at the ends to prevent rollover. Use rim board or blocking panels.
For Cantilevered TRIFORCE® joists, brace top and bottom flanges, and brace ends with closure panels, rim board.
For rim boards, make sure that nails installed perpendicular to the wide face of the flange are spaced not closer than 2 1⁄2 inches o.c. for 8d common nails.
Make sure all bracing and sheathing is installed to each TRIFORCE® joist before applying any construction loads on the floor system.
4. Follow these load recommendations
During construction, stack building material over beams or bearing walls only, otherwise additional shoring material may be needed.
Apply concentrated loads only on the top flange. Except for light loads, such as ceiling fans or light fixtures, concentrated loads must not be suspended from the bottom flange.
To transfer loads from above, use rim boards, squash blocks or blocking panels at exterior walls and interior bearing walls.
Finally, use ASTM D3498-03 compliant adhesives to field glue plywood to lumber framing.
Keep this information handy onsite and make sure to consult the Specifier Guide for further details. If you have any other questions, contact us. We’ll be happy to help.
Enjoy your installation!
